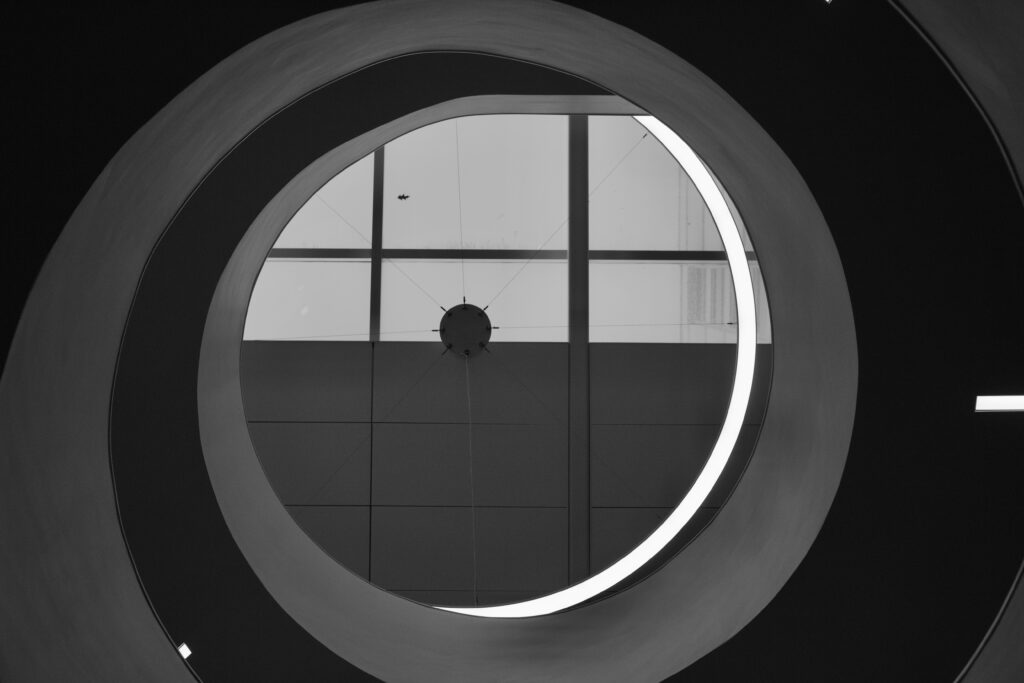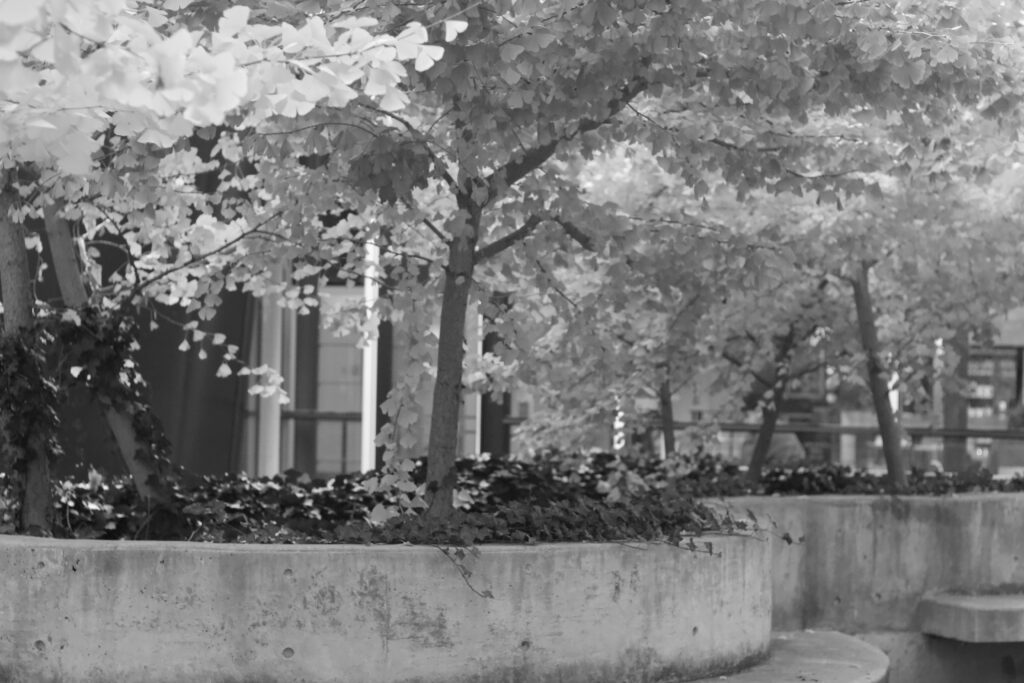Angles and arches: McMaster architecture through the ages
Discover the quirks of some of McMaster’s oldest and newest buildings
When McMaster’s Hamilton campus first opened its doors in 1930, it consisted of five buildings: University Hall, Hamilton Hall, Wallingford Hall, Edwards Hall, and the Refectory. These buildings were designed in the Collegiate Gothic style and inspired by universities such as Oxford and Cambridge.
The ornamental stonework featured on University Hall and Hamilton Hall is typical of the Gothic architectural style. These two buildings were designed by architect William Lyon Somerville. The carvings above the University Hall Arch (pictured) depict students wearing graduation caps.
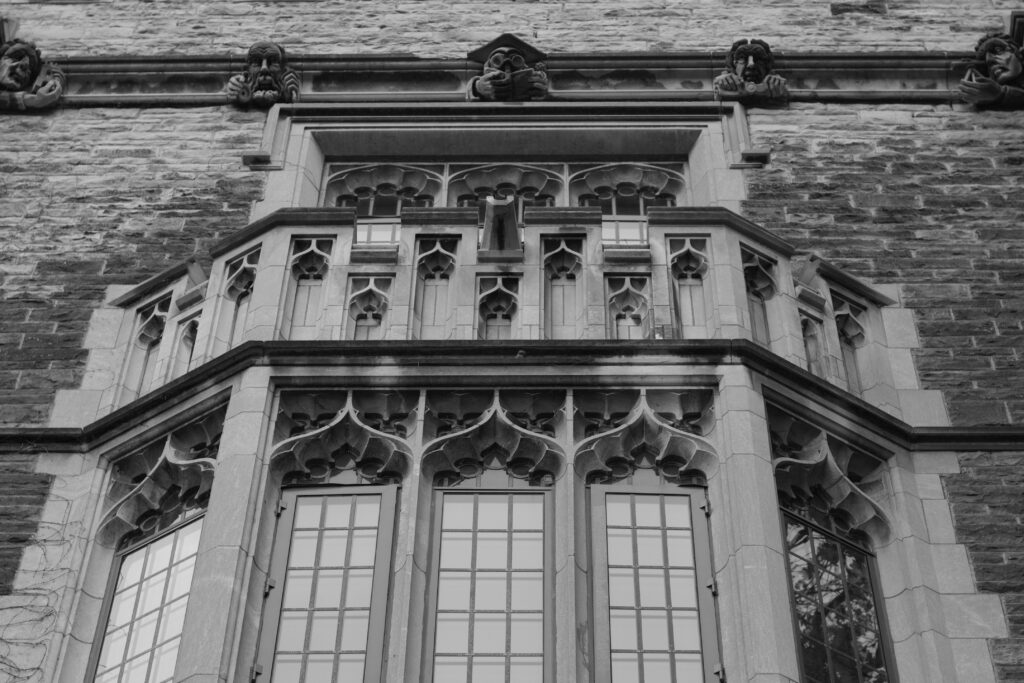
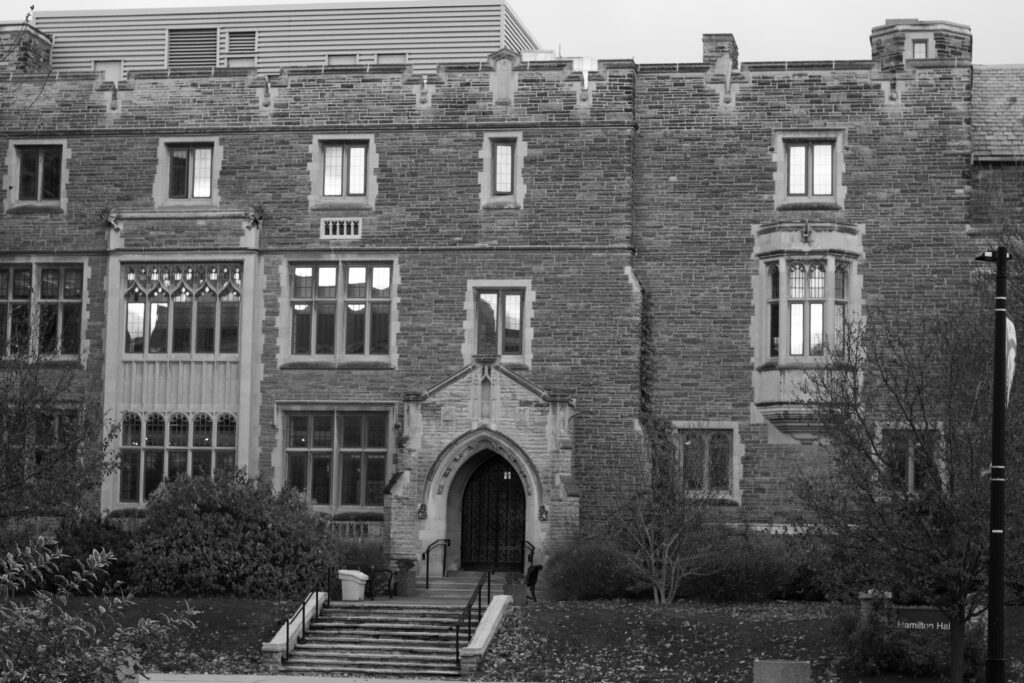
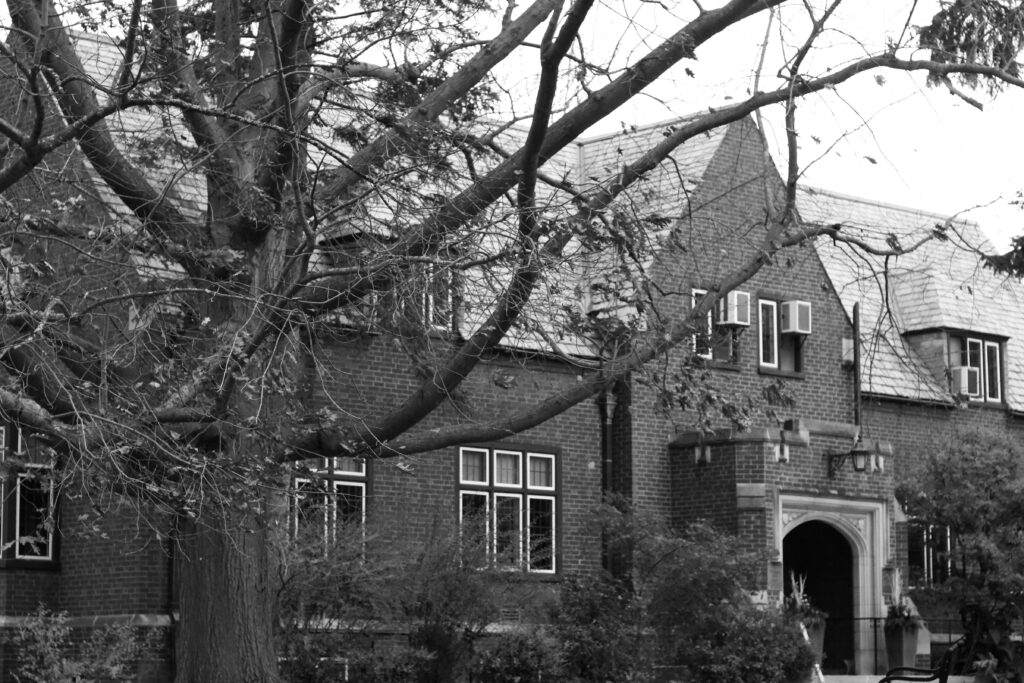
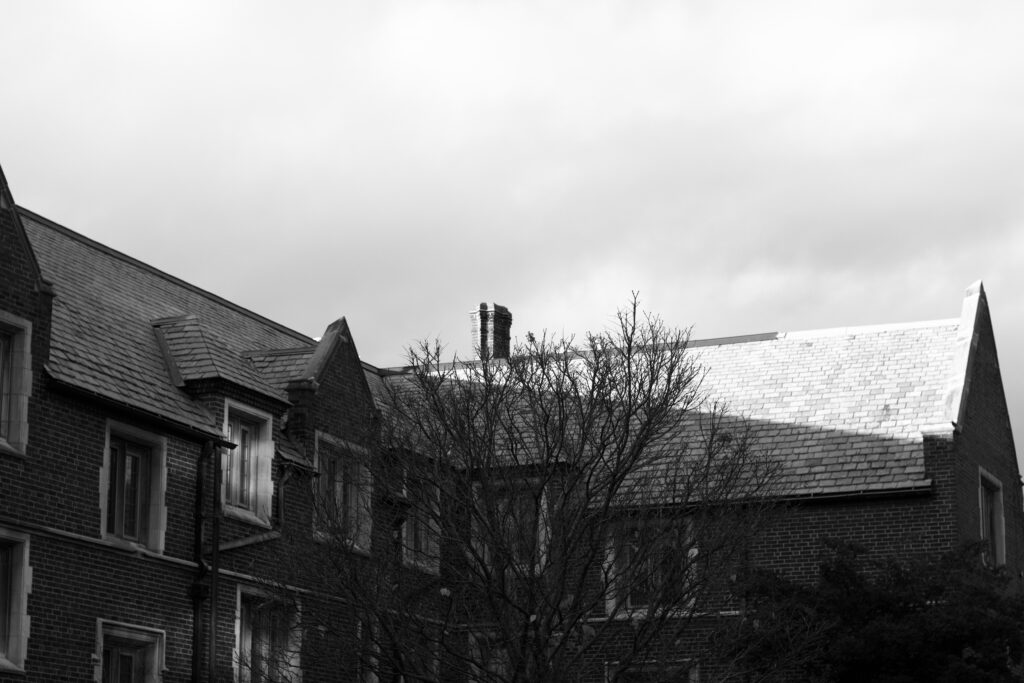
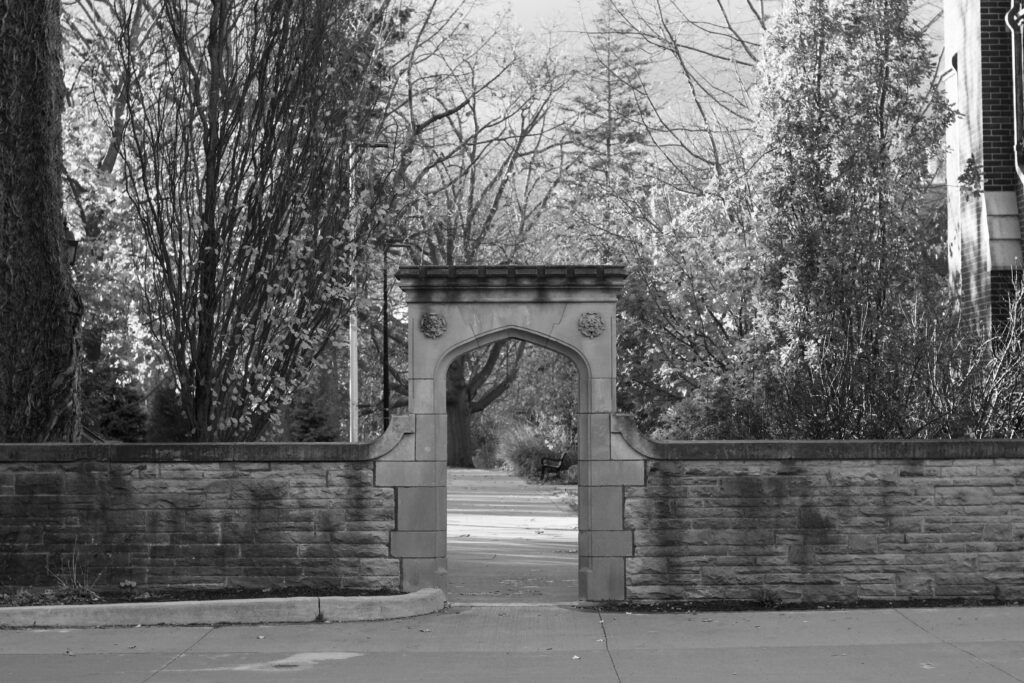
The McMaster Health Sciences Centre was designed by architect Eberhart Zeigler, with the intention of “never being finished.” The interior of the building was designed without the need for structural support walls, allowing for future modification.
This building was designed in the Brutalist architecture style that emerged in the mid-1900s and first opened in 1972.



Among McMaster’s newest buildings are The Hub (2024), the Peter George Centre for Living and Learning (2019), and L. R. Wilson Hall (2017). L. R. Wilson Hall features a concert hall, blackbox theatre, interactive classrooms and an inner courtyard (pictured). The Peter George Centre was designed by architecture firm Diamond Schmitt. The four-storey atrium is naturally lit by a skylight and features a spiral staircase.

